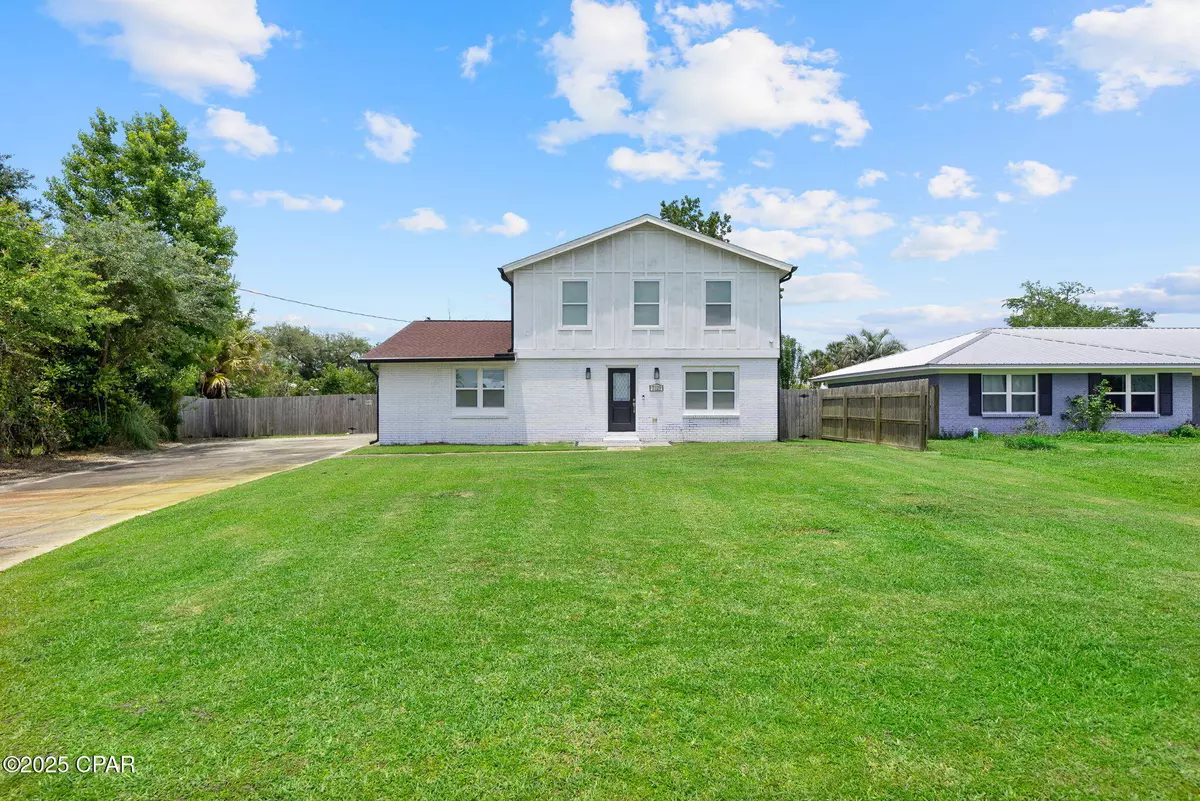
2229 Amhurst ST Lynn Haven, FL 32444
3 Beds
3 Baths
9,147 Sqft Lot
UPDATED:
Key Details
Property Type Single Family Home
Sub Type Single Family Residence
Listing Status Active
Purchase Type For Sale
Subdivision College Point 2Nd Add
MLS Listing ID 774605
Style Ranch
Bedrooms 3
Full Baths 2
Half Baths 1
HOA Y/N No
Year Built 1976
Annual Tax Amount $2,390
Tax Year 2024
Lot Size 9,147 Sqft
Acres 0.21
Property Sub-Type Single Family Residence
Property Description
Welcome to this beautifully renovated 2-story home located in the heart of Lynn Haven, one of the area sought-after communities offering a charming suburban feel with modern conveniences.
This 3-bedroom, 2.5-bathroom home was completely updated in 2021, featuring new windows, new doors, and stylish, higher end finishes throughout. As you step inside and you'll be taken in by a bright, open-concept living space that flows seamlessly into a modern kitchen and dining area—perfect for both everyday living and entertaining. The galley style kitchen features granite counters paired with a stylish back splash. To further compliment the kitchen you will find a GE Café French door refrigerator, 24 inch dual zone wine and beverage cooler along with other stainless steel appliance that make this space home.
Enjoy peaceful mornings or sunset strolls—this home is just a short walk to a nearby park and waterfront, ideal for outdoor activities and family fun. If you prefer a shorter stroller a fenced in back yard comes with your own pool. The large pool area and yard are perfect for hosting family and friends. The large drive way provides ample parking for your guest or boat, you decide.
Whether you're looking for a primary residence, second home, or investment property, this gem you must see to appreciate!
Schedule your private showing today and make Lynn Haven your new home!
Location
State FL
County Bay
Area 02 - Bay County - Central
Interior
Interior Features Breakfast Bar, Fireplace, Interior Steps, Pantry, Recessed Lighting
Heating Central, Fireplace(s)
Cooling Central Air, Ceiling Fan(s)
Flooring Carpet, Tile
Fireplaces Type Electric
Fireplace Yes
Appliance Dryer, Dishwasher, Refrigerator, Wine Refrigerator, Washer
Exterior
Exterior Feature Patio
Parking Features Attached, Driveway, Garage
Garage Spaces 2.0
Garage Description 2.0
Fence Fenced
Pool In Ground
Utilities Available Septic Available, Water Available
Porch Patio
Building
Story 2
Entry Level One,Two
Sewer Septic Tank
Water Well
Architectural Style Ranch
Level or Stories One, Two
New Construction No
Schools
Elementary Schools Deer Point
Middle Schools Merritt Brown
High Schools Mosley
Others
Tax ID 08734-016-000
Security Features Closed Circuit Camera(s)
Acceptable Financing Cash, FHA, VA Loan
Listing Terms Cash, FHA, VA Loan
Financing Conventional,USDA
Special Listing Condition Listed As-Is





